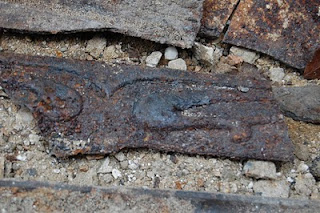We collected the keys to our house on Friday. That evening was the first time to really have a good look at things. We thought that it would be a lot of work to do, and we have not been 'disappointed'. Yes, it will be a lot of work, but it will be worth it (we hope, say the slightly daunted first time buyers).

The main bits:
The damp problem in the back room also seems to affect the kitchen. Under the quarry / terracotta tiles in the kitchen is plywood. This plywood is wet in places.
Most of the outside walls are dry lined - what would we find under the lining? Is it worth ripping it out? Probably not.
The house is not earthed. There is an earth rod outside on the garden wall, but the connection seems to have been severed. We will be calling EDF first thing today.*
We cannot really foresee how things will run for the next weeks until the roofer, damp expert, electrician and plumber have come back with their quotes and reports. So to start somewhere, we have begun to remove the Artex. If we do not do it now, we will never get around to it.**
We are trying two methods.
1. Pasting the wall with wallpaper glue, and layering thin plastic foil on top to keep the moisture in. I used the cheap plastic foil you get for covering your floors when painting.
2. Spraying a very weak wallpaper glue solution, later just water, onto the Artex. I am using a garden fence spraying can. It is a very simple model for under £20 from Homebase, you fill it with water, then pump it up - and it is ready to go.
It was soaking there overnight, and I attempted to scrape it off. Once it was soaked and softened a bit, I used a Harris stripper, one with a sharp blade.
That worked like a dream.
Here are some more pictures: this is the dining room.


 Sitting room.
Sitting room.
We left the carpets in, to protect the floorboards from all the Artex bits.
Yes, and we will be wearing masks from tomorrow.
*Ed. - It turned out that the 'severed earth rod' was, in fact, the cabling duct for our Virgin Media service (we had a lot to learn at this stage). The house had probably never been earthed, but a combination of two electricians and EDF's free earthing service (they don't want valuable customers to die for the sake of a few pounds), means the house now meets the requirements of current electrical regulations. Current - geddit?
**Ed. - Anyone tackling Artex removal should not do what we did and just start. Later on we got the textured paint checked for asbestos - luckily it came out clear. If there is asbestos present, then either leave it, get it skimmed with plaster or get the professionals with white suits to get rid of it.


The main bits:
The damp problem in the back room also seems to affect the kitchen. Under the quarry / terracotta tiles in the kitchen is plywood. This plywood is wet in places.
Most of the outside walls are dry lined - what would we find under the lining? Is it worth ripping it out? Probably not.
The house is not earthed. There is an earth rod outside on the garden wall, but the connection seems to have been severed. We will be calling EDF first thing today.*
We cannot really foresee how things will run for the next weeks until the roofer, damp expert, electrician and plumber have come back with their quotes and reports. So to start somewhere, we have begun to remove the Artex. If we do not do it now, we will never get around to it.**
We are trying two methods.

1. Pasting the wall with wallpaper glue, and layering thin plastic foil on top to keep the moisture in. I used the cheap plastic foil you get for covering your floors when painting.
2. Spraying a very weak wallpaper glue solution, later just water, onto the Artex. I am using a garden fence spraying can. It is a very simple model for under £20 from Homebase, you fill it with water, then pump it up - and it is ready to go.
It was soaking there overnight, and I attempted to scrape it off. Once it was soaked and softened a bit, I used a Harris stripper, one with a sharp blade.
That worked like a dream.
Here are some more pictures: this is the dining room.


 Sitting room.
Sitting room.We left the carpets in, to protect the floorboards from all the Artex bits.
Yes, and we will be wearing masks from tomorrow.
*Ed. - It turned out that the 'severed earth rod' was, in fact, the cabling duct for our Virgin Media service (we had a lot to learn at this stage). The house had probably never been earthed, but a combination of two electricians and EDF's free earthing service (they don't want valuable customers to die for the sake of a few pounds), means the house now meets the requirements of current electrical regulations. Current - geddit?
**Ed. - Anyone tackling Artex removal should not do what we did and just start. Later on we got the textured paint checked for asbestos - luckily it came out clear. If there is asbestos present, then either leave it, get it skimmed with plaster or get the professionals with white suits to get rid of it.














































